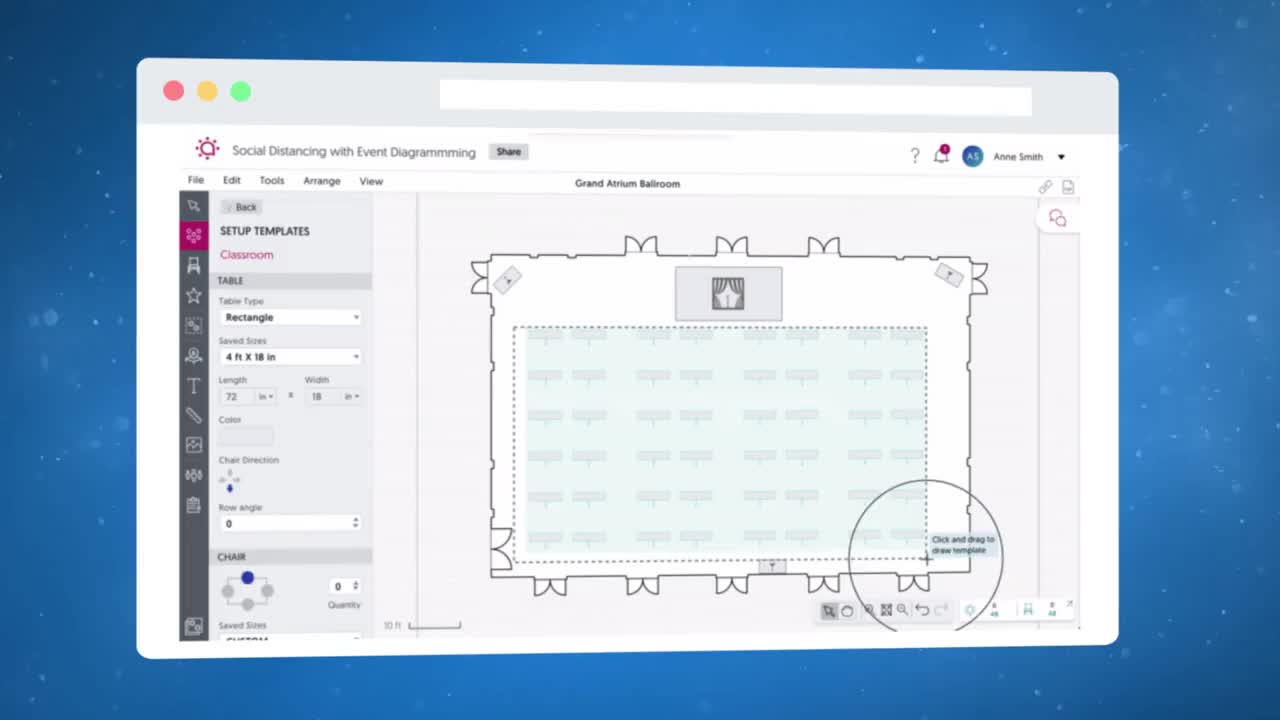
Create event layouts with distancing measures
Access over 3.3 million square feet of meeting space and lay down tables, chairs and other objects that are properly distanced, quickly. Our solution allows you to create new floor plans or edit previous floor plans in just a few clicks.

Run an audit to check layout safety
With Diagram Check, you’ll know if a layout does not meet safety standards right away. Check your diagram against pre-determined standards to see if it passes. Objects will appear in red if they do not meet requirements, easily correct them for a safer layout.

Visualize your event in photo-realistic 3D
Visit your venue virtually just as an attendee would with stunning 3D. Add health and safety objects like temperature check stations, hand sanitizing stations and more to make sure every detail is considered.

Collaborate and get real-time feedback
Invite stakeholders to view and comment on your layout. Make edits based on their feedback in real-time to ensure everyone is on the same page.

Manage attendees like a pro
Account for all attendees’ needs –including meal preferences, VIP status and seating assignments-all in one place. Integrate with Cvent’s Event Registration tool to allow a seamless flow of data when updates are made.
